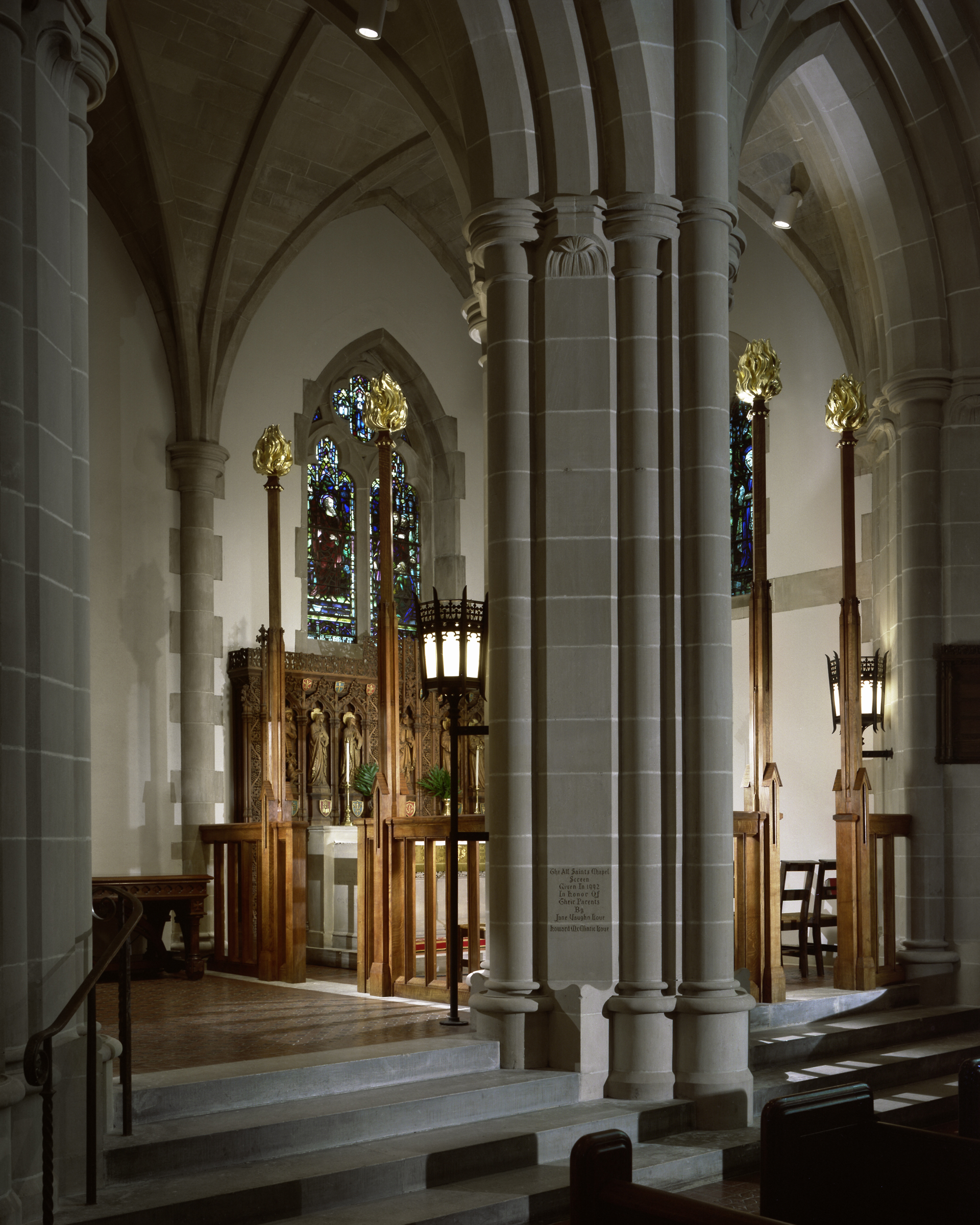
Pittsburgh, Pennsylvania
We restored and designed renovations to the sanctuary and chancel of this 1906 Gothic Revival landmark designed by the firm Cram, Goodhue & Ferguson. Renovation work included matching the Mercer tile floors in the new altar platform as well as matching the wood carved ornament on the enlarged choir stalls. A new chapel was designed. We produced a maintenance plan as well as a masterplan for the entire church complex.

Winston Salem, North Carolina
Renovation of the sanctuary and auditorium. Improving the acoustics required scaffolding to remove the sound absorbent material on the walls and the improvement of the sound system. Pews were repaired and the floors in the sanctuary were refinished. Designed a welcoming reception space with stone, custom cabinetry and millwork. Created an acoustically isolated multi-functional space in the auditorium with state of the art performance technology.

Oyster Bay, New York
Restoration of the parish church of President Theodore Roosevelt. Stenciled ceiling, custom designed light fixtures and tile floor, handicap accessibility.

Wilson, North Carolina
A new church for the Catholic Diocese of Raleigh.

New York, New York
Developed a comprehensive master plan including a fabric survey and a long term maintenance plan. The interior of church was scaffolded to clean the masonry, holes were placed in the vaulted ceilings for future light fixtures, and the vaulted surfaces were sealed to improve acoustical performance of the room. Coordinated the replacement of all roofs and air conditioning for the church and chapel. Renovations to the chancel were also completed. Designed new choir stalls. Renovated Trevor Day School including the relocation of office space, a new library, gymnasium/auditorium space, and classrooms.

Greensboro, North Carolina
Restoration of the sanctuary including modifying the original light fixtures. Additions and renovations to the fellowship hall including designing a central, social area that offer a range of activities for all ages, providing modern amenities for the music program, offices, and classrooms.

Winston Salem, North Carolina
Restoration to the sanctuary included reconfiguration of the altar, restoration of the pews and wood floors, carpeting, and painting. The Zaal was remodeled to allow for a variety of functions and designed to complement one of the sanctuary’s original stained glass windows.

New York, New York
Sanctuary restoration included the installation of a new sound system and sealing of the Guastovino vaulted ceiling for increased reverberation. A new audio/video booth was designed and installed in the balcony. Chancel furnishings and woodwork were repaired and refinished.
Click here to see more photos
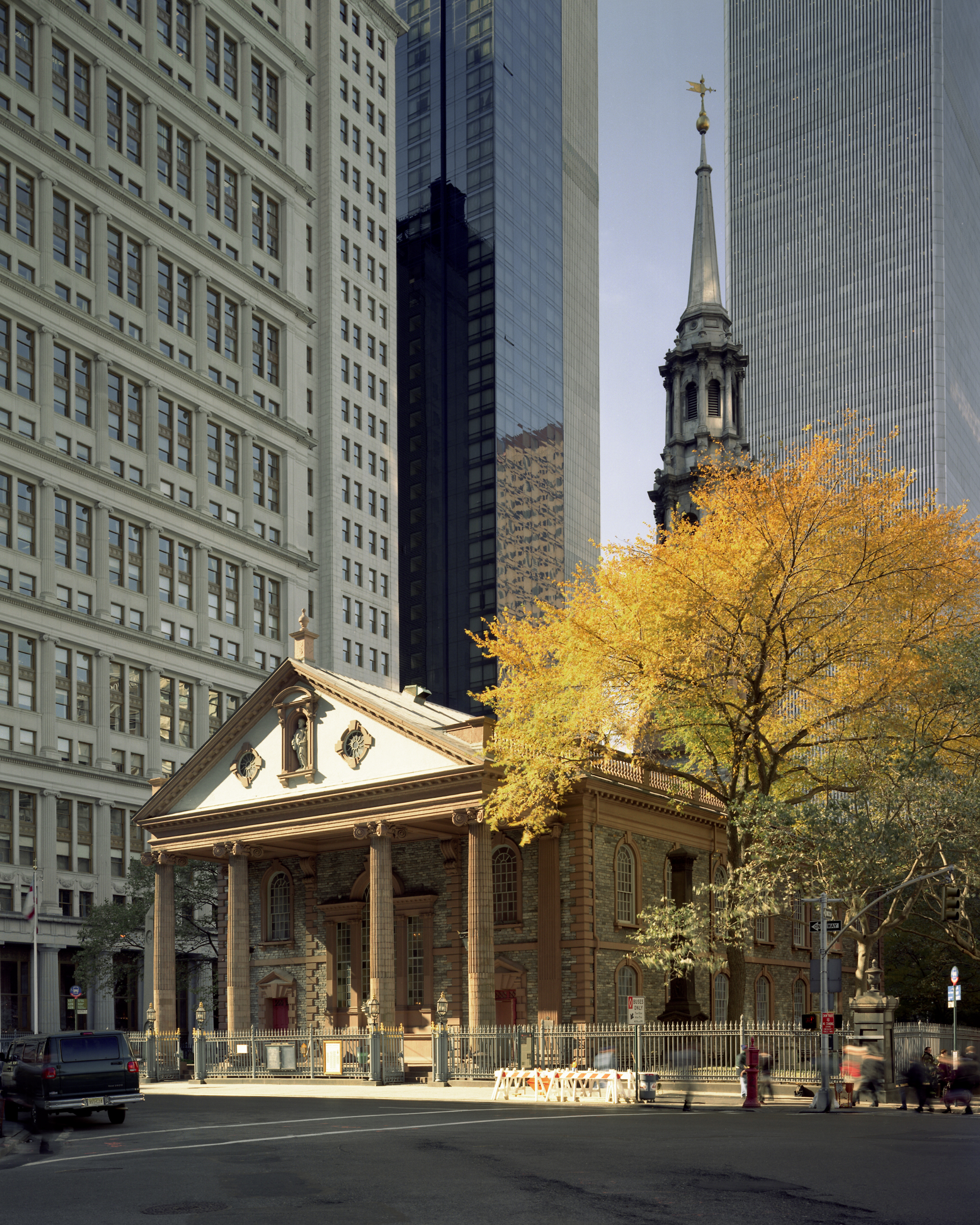
New York, New York
We completed a full fabric survey and 50 year maintenance plan for this 1764 National Landmark church. Restoration work included reproduction and repairs to the cast iron fence and gates surrounding the cemetery. We also designed a small maintenance facility in the church yard.
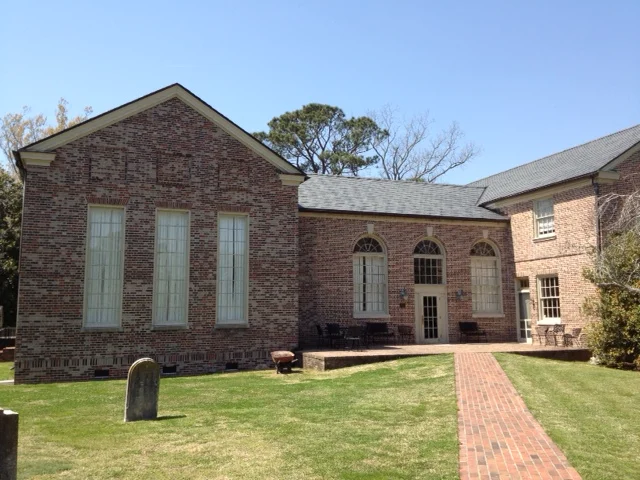
Edenton, North Carolina
The oldest church in North Carolina that is still in use and a national historic landmark. We restored and renovated portions of the 1732 church. Doubled the size of the adjacent parish house while being careful not to intrude on the church or adjacent graveyard. The new building was designed to match the original Georgian Style parish house and includes large fellowship rooms, a kitchen, and classrooms.
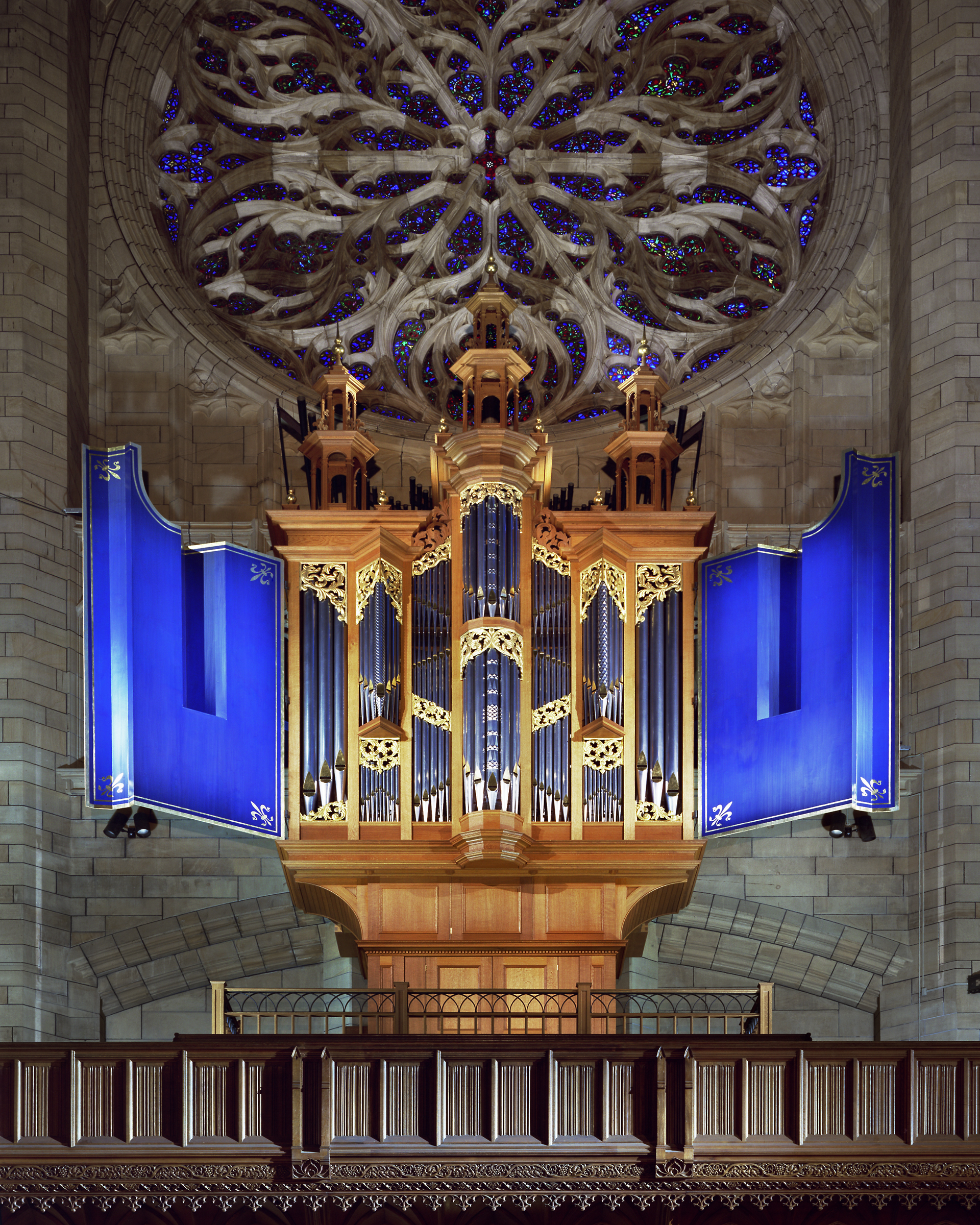
New York, New York
Restored and cleaned the exterior fabric and replaced the sidewalks with bluestone. Redesigned the balcony to accommodate a new organ. Custom designed the columbarium, which holds up to 1200 urns, and the cabinetry in the sacristy.
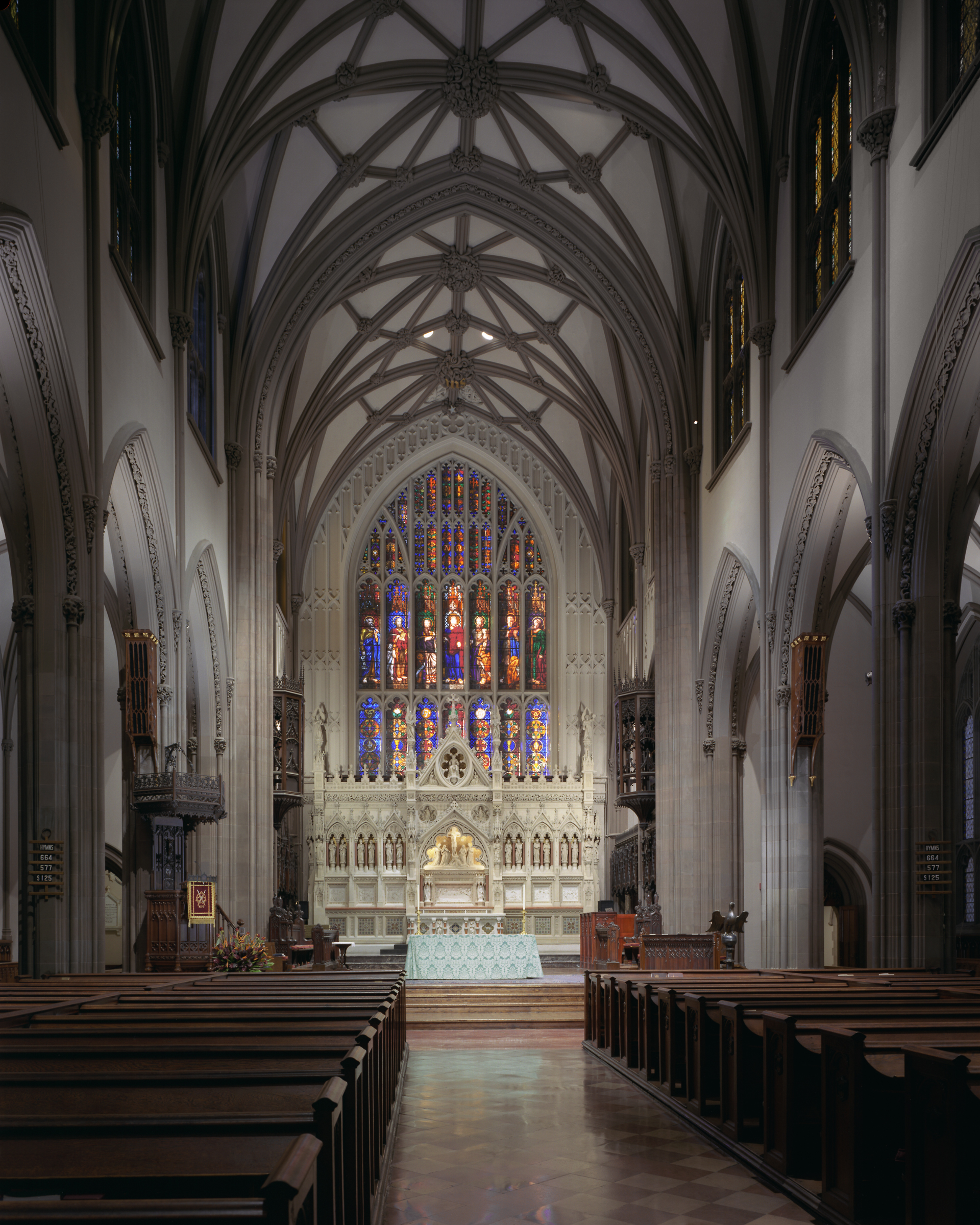
New York, New York
We completed a full fabric survey and 50 year maintenance plan for this 1847 National Landmark church complex designed by Richard Upjohn. Restoration work included rebuilding the two-story cemetery retaining wall on Rector Place. We also restored numerous interior finishes and installed a new sound system in the sanctuary.

